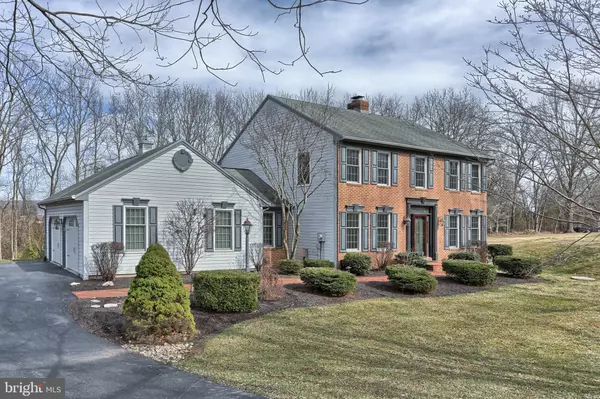For more information regarding the value of a property, please contact us for a free consultation.
108 JAMES LN Mechanicsburg, PA 17055
Want to know what your home might be worth? Contact us for a FREE valuation!

Our team is ready to help you sell your home for the highest possible price ASAP
Key Details
Sold Price $311,500
Property Type Single Family Home
Sub Type Detached
Listing Status Sold
Purchase Type For Sale
Square Footage 2,644 sqft
Price per Sqft $117
Subdivision Pheasant Hill
MLS Listing ID PAYK134084
Sold Date 04/24/20
Style Colonial
Bedrooms 3
Full Baths 2
Half Baths 1
HOA Y/N N
Abv Grd Liv Area 2,644
Originating Board BRIGHT
Year Built 1988
Annual Tax Amount $4,530
Tax Year 2020
Lot Size 1.006 Acres
Acres 1.01
Property Description
Don't miss this beautiful, Colonial 2-story perched on a private,1-acre, wooded, cul-de-sac lot, in the secluded community of Pheasant Ridge. Your wooded wonderland is the perfect place to watch wildlife run and play from the comfort of your maintenance-free deck or while serenely soaking in your jetted hot tub! Maybe you prefer hosting a cook out on your expansive paver patio surrounded by colorful, lush landscaping. The possibilities are endless in this nature's lovers retreat! Take one step inside this well-maintained home and you will appreciate the builder's attention to detail, as well as, the sturdy craftsmanship. Your stunning, updated kitchen features stainless steel appliances, a coffered beam ceiling, gorgeous custom cabinets, granite counters and even a heated tile floor! It also boasts a stately wood burning fireplace. Since the kitchen is the heart of the home, the kitchen hearth is a great place to create an inviting dining space or even a cozy reading nook for our long, cold winters. Your grand kitchen opens to an oversized family room with a vaulted ceiling, ideal for entertaining or just relaxing at the end of a busy day. The family room offers huge floor to ceiling windows and a slider to your deck, so you can take advantage of the scenic views. This is just one of multiple gathering spaces ensuring that there is always a place to get away from it all in this one-of-a-kind home. The living room at the front of the home features hardwood floors, crown molding and another classic wood burning fireplace. Rounding out the first floor is an impressive laundry/mudroom combination, a sleek butler's pantry with built-in wine cooler, a large dining room, an office/study, a half bath and a convenient first floor bedroom! This main level room would be a great space for guests, in-laws or even older children. Don't need another bedroom? How about a hobby, craft or playroom instead? At the end of a long day, you'll look forward to unwinding in your massive owner's retreat! Your 29x12 suite comes complete with a huge walk-in-closet featuring a stylish, custom organizer which makes getting ready a breeze! The other large 2nd floor bedroom has generous closets and a convenient bath with new vinyl plank flooring just across the hall. A large, dry basement awaits your finishing touches. New paint and carpet throughout a majority of the home. New HVAC-2017! Conveniently located just minutes from Lower Allen Park, Yellow Breeches, Ski Roundtop, shopping and major roadways. All that is missing is YOU!
Location
State PA
County York
Area Fairview Twp (15227)
Zoning RESIDENTIAL
Rooms
Other Rooms Living Room, Dining Room, Primary Bedroom, Bedroom 2, Bedroom 3, Kitchen, Family Room, Office
Basement Full, Unfinished
Main Level Bedrooms 1
Interior
Interior Features Butlers Pantry, Chair Railings, Crown Moldings, Entry Level Bedroom, Exposed Beams, Family Room Off Kitchen, Formal/Separate Dining Room, Kitchen - Eat-In, Kitchen - Island, Recessed Lighting, Upgraded Countertops
Heating Heat Pump(s)
Cooling Central A/C
Fireplaces Number 2
Fireplaces Type Wood
Equipment Dishwasher, Oven/Range - Electric, Refrigerator, Stainless Steel Appliances
Fireplace Y
Appliance Dishwasher, Oven/Range - Electric, Refrigerator, Stainless Steel Appliances
Heat Source Electric
Laundry Main Floor
Exterior
Parking Features Garage - Side Entry, Garage Door Opener
Garage Spaces 2.0
Water Access N
Roof Type Composite
Street Surface Paved
Accessibility None
Road Frontage Public
Attached Garage 2
Total Parking Spaces 2
Garage Y
Building
Lot Description Cul-de-sac, Trees/Wooded
Story 2
Sewer On Site Septic
Water Well
Architectural Style Colonial
Level or Stories 2
Additional Building Above Grade, Below Grade
New Construction N
Schools
High Schools Red Land
School District West Shore
Others
Senior Community No
Tax ID 27-000-19-0111-00-00000
Ownership Fee Simple
SqFt Source Assessor
Acceptable Financing Cash, Conventional, FHA, VA
Listing Terms Cash, Conventional, FHA, VA
Financing Cash,Conventional,FHA,VA
Special Listing Condition Standard
Read Less

Bought with RUTH ANN ZIMMERMAN • RE/MAX Realty Associates
GET MORE INFORMATION




